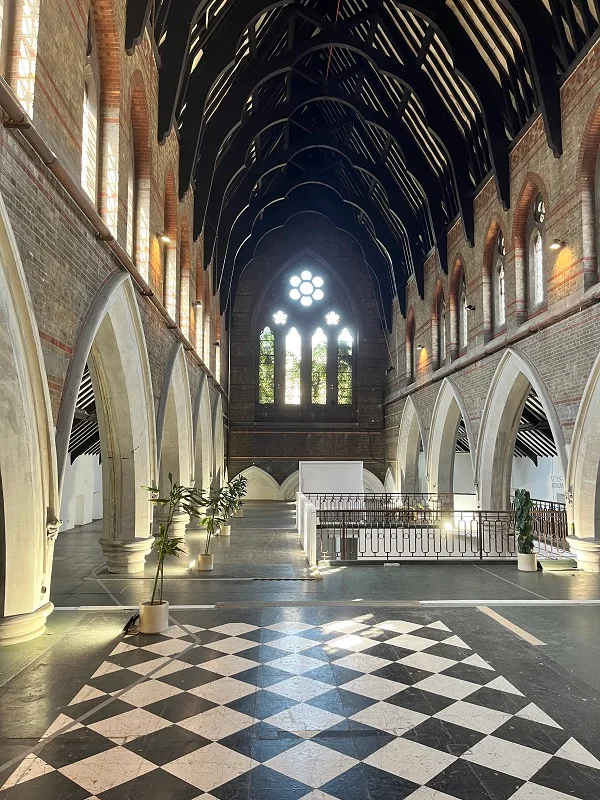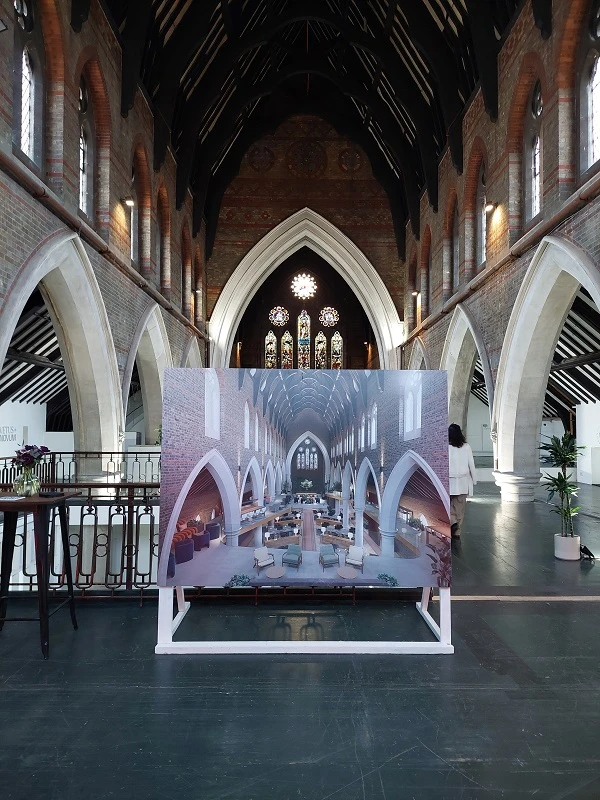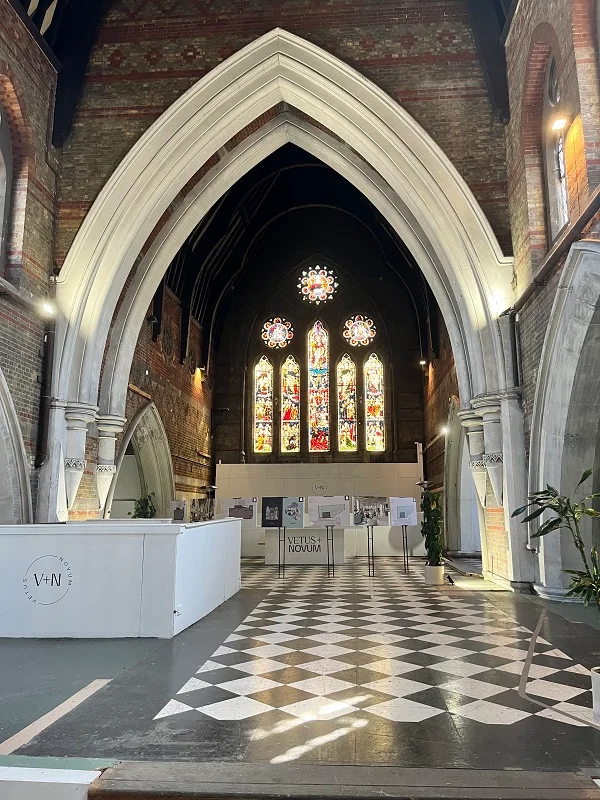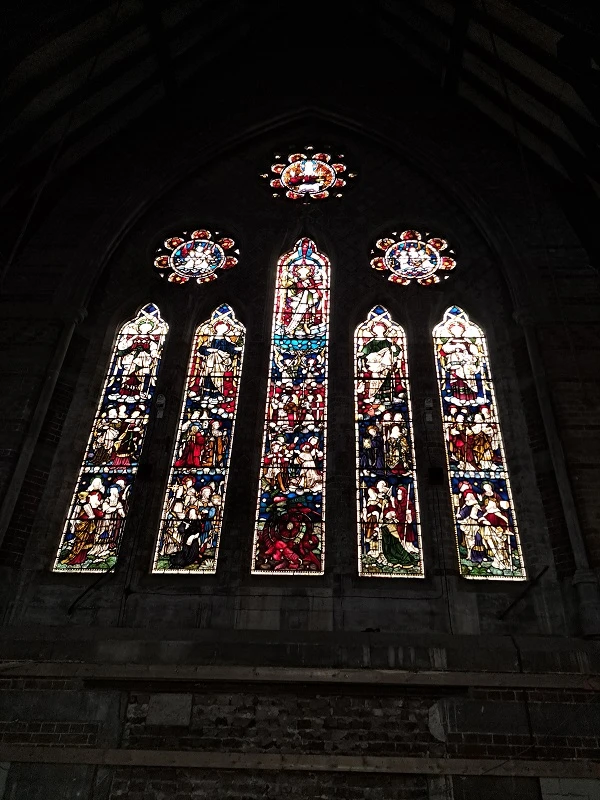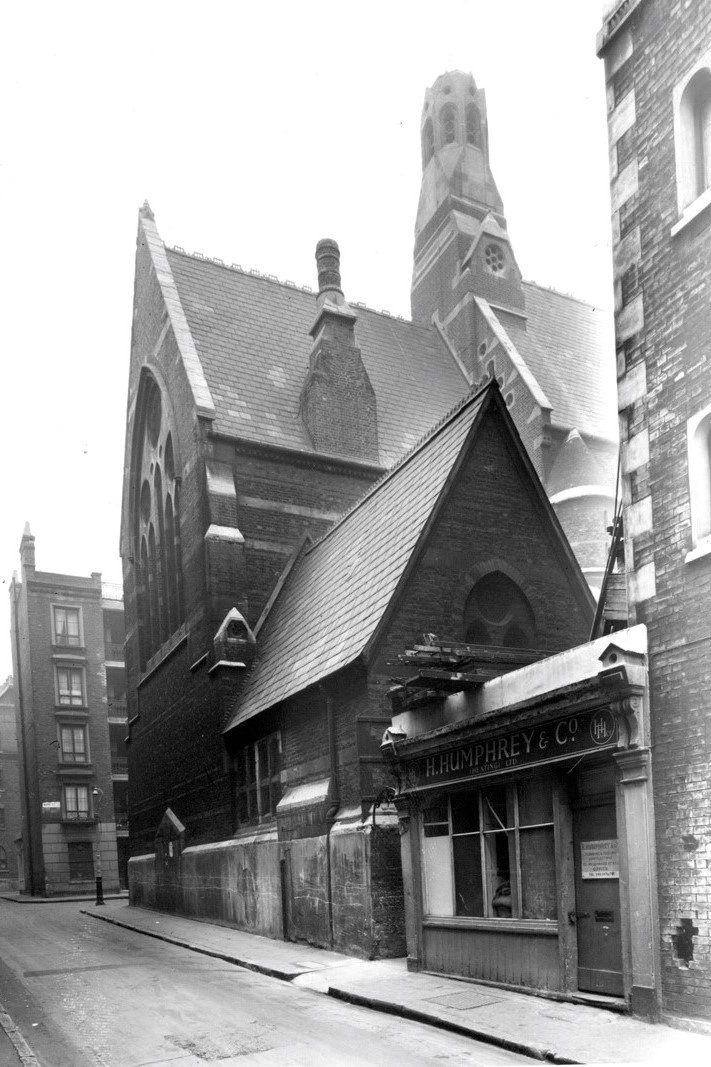
View along Mark Square of the Eastern elevation of St. Michael, showing adjacent buildings

Client
Facility
Location
Size
Status
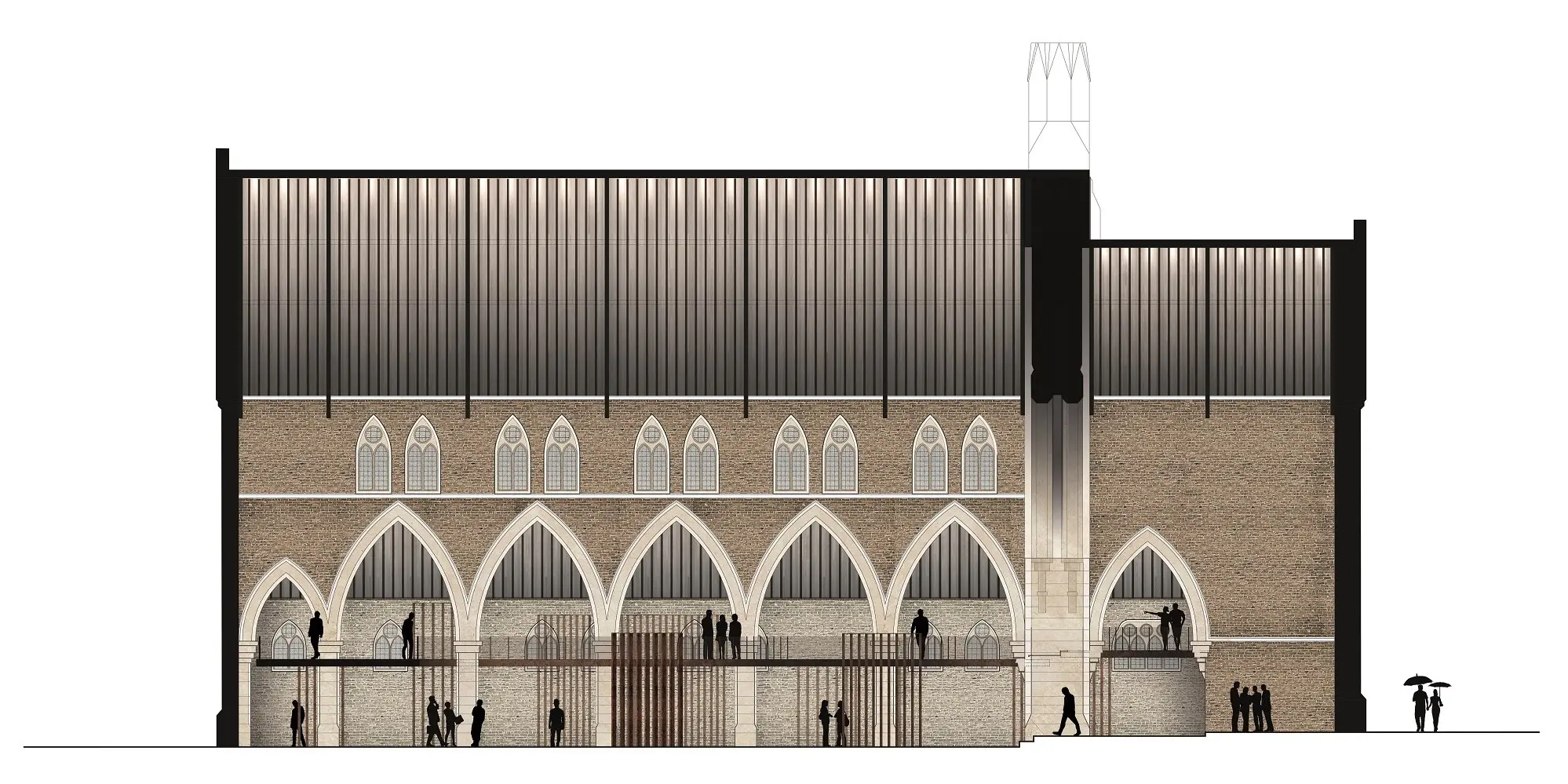
Concept design collage

View along Mark Square of the Eastern elevation of St. Michael, showing adjacent buildings
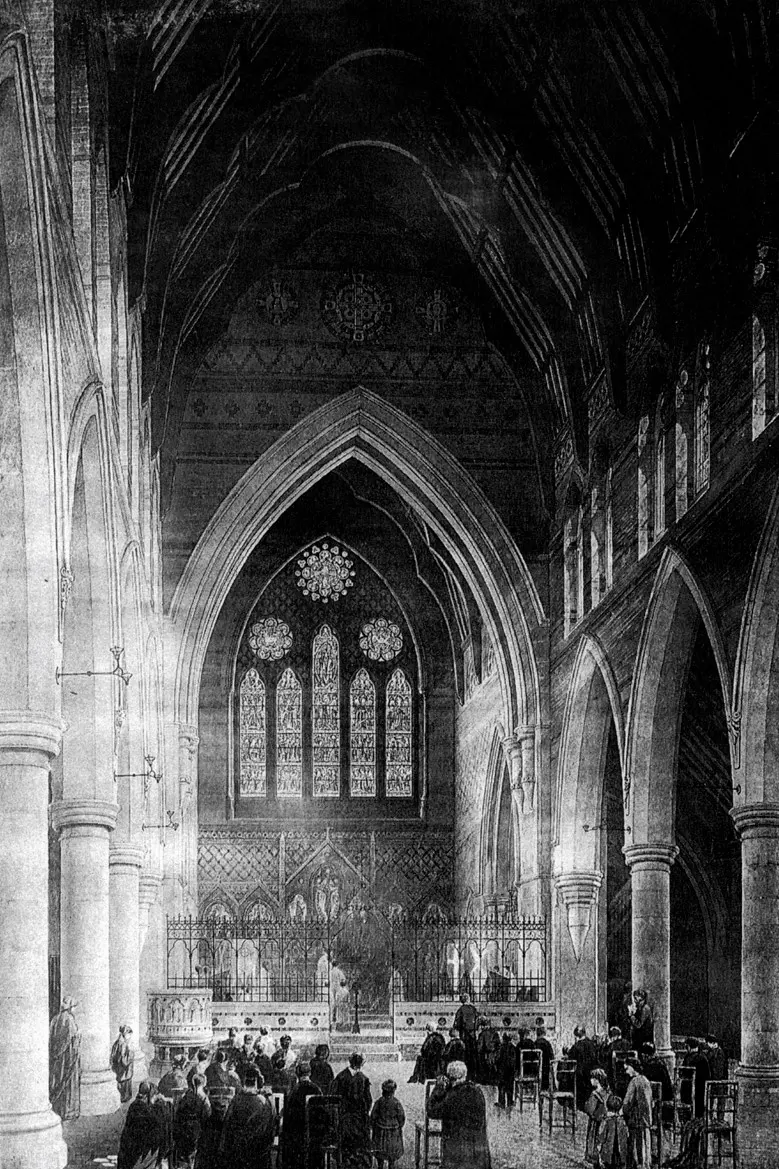
St Michael’s church interior view, 1868
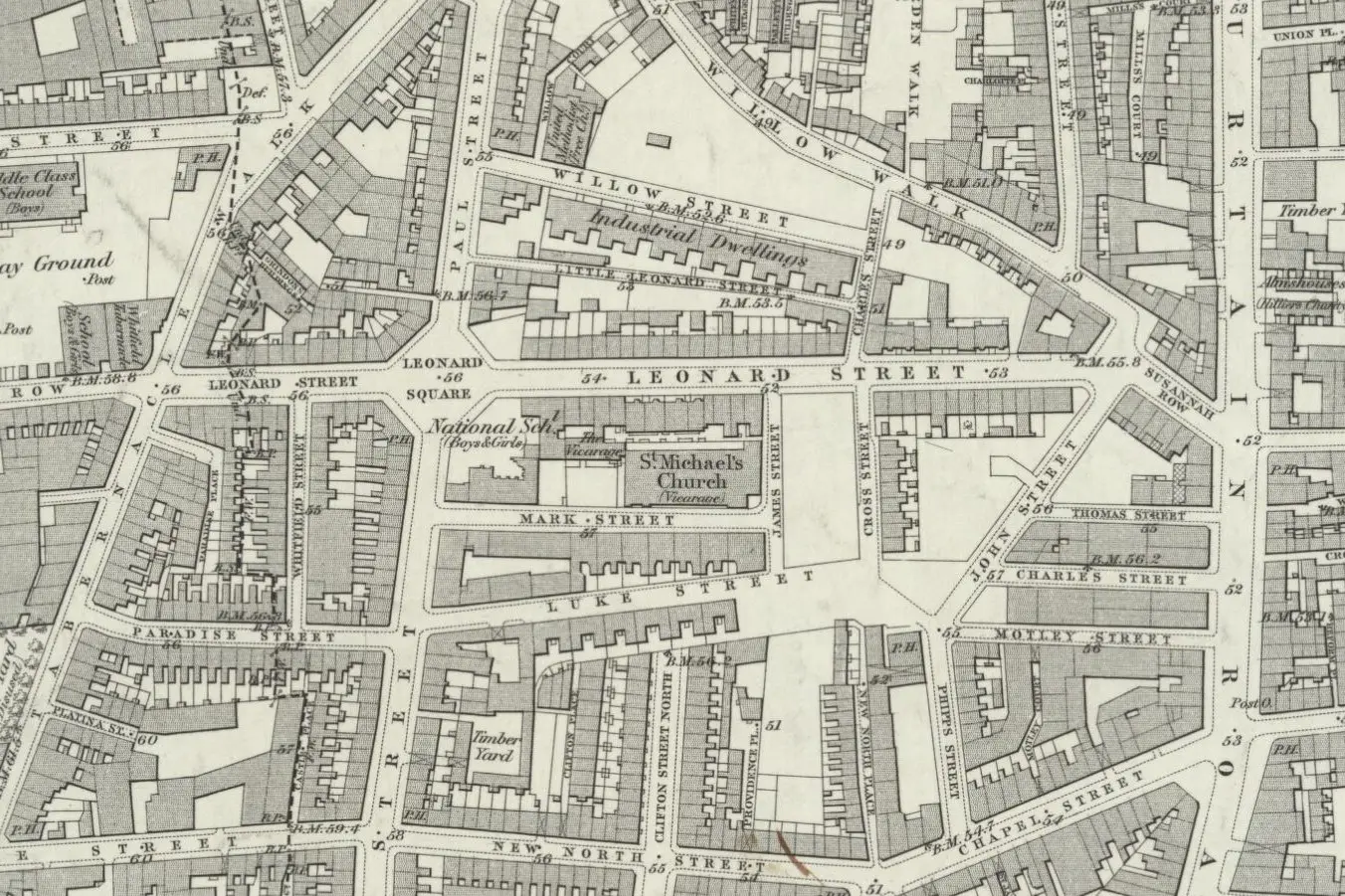
Historic area plan, 1872
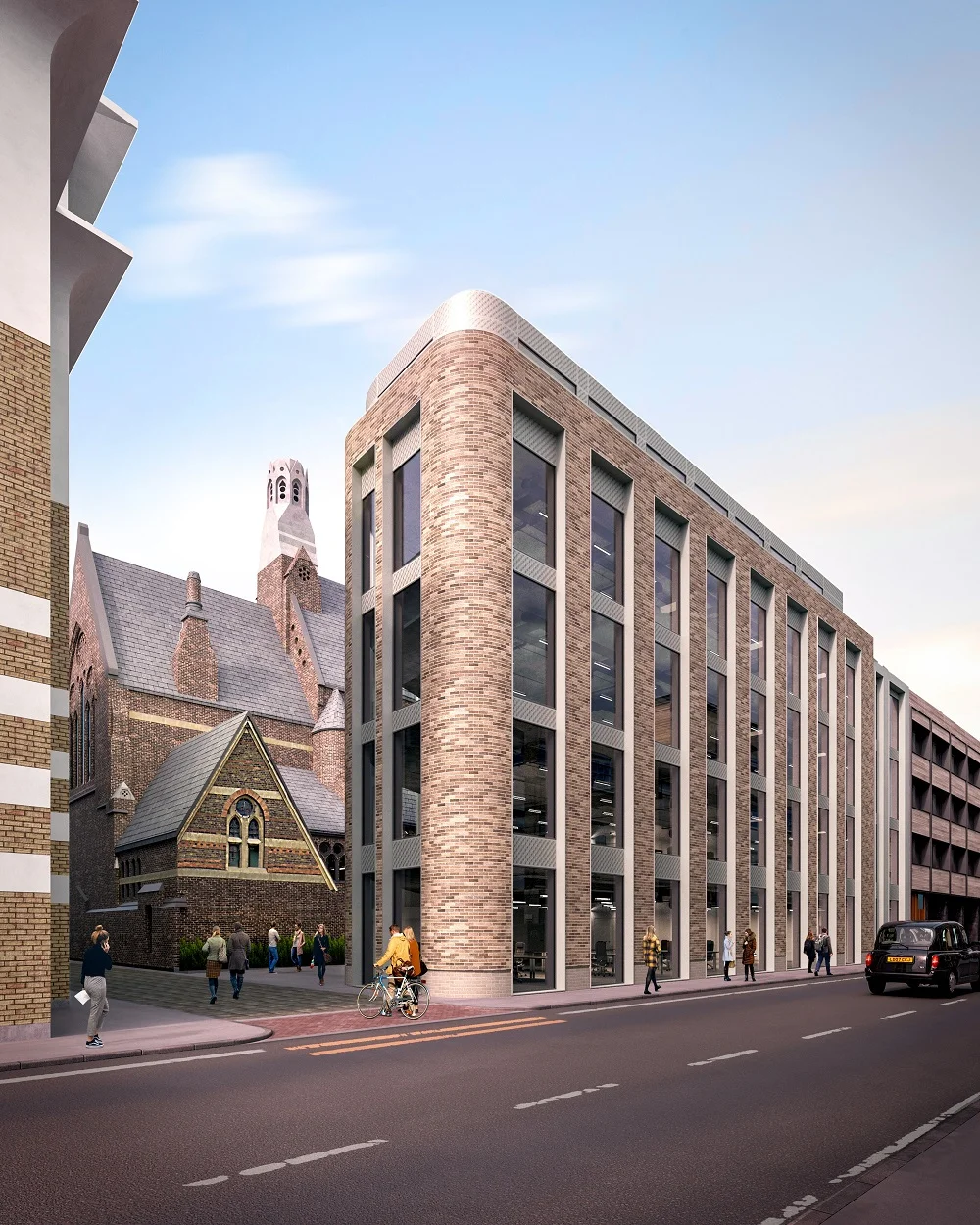
CGI of our proposed new office building adjacent to the church
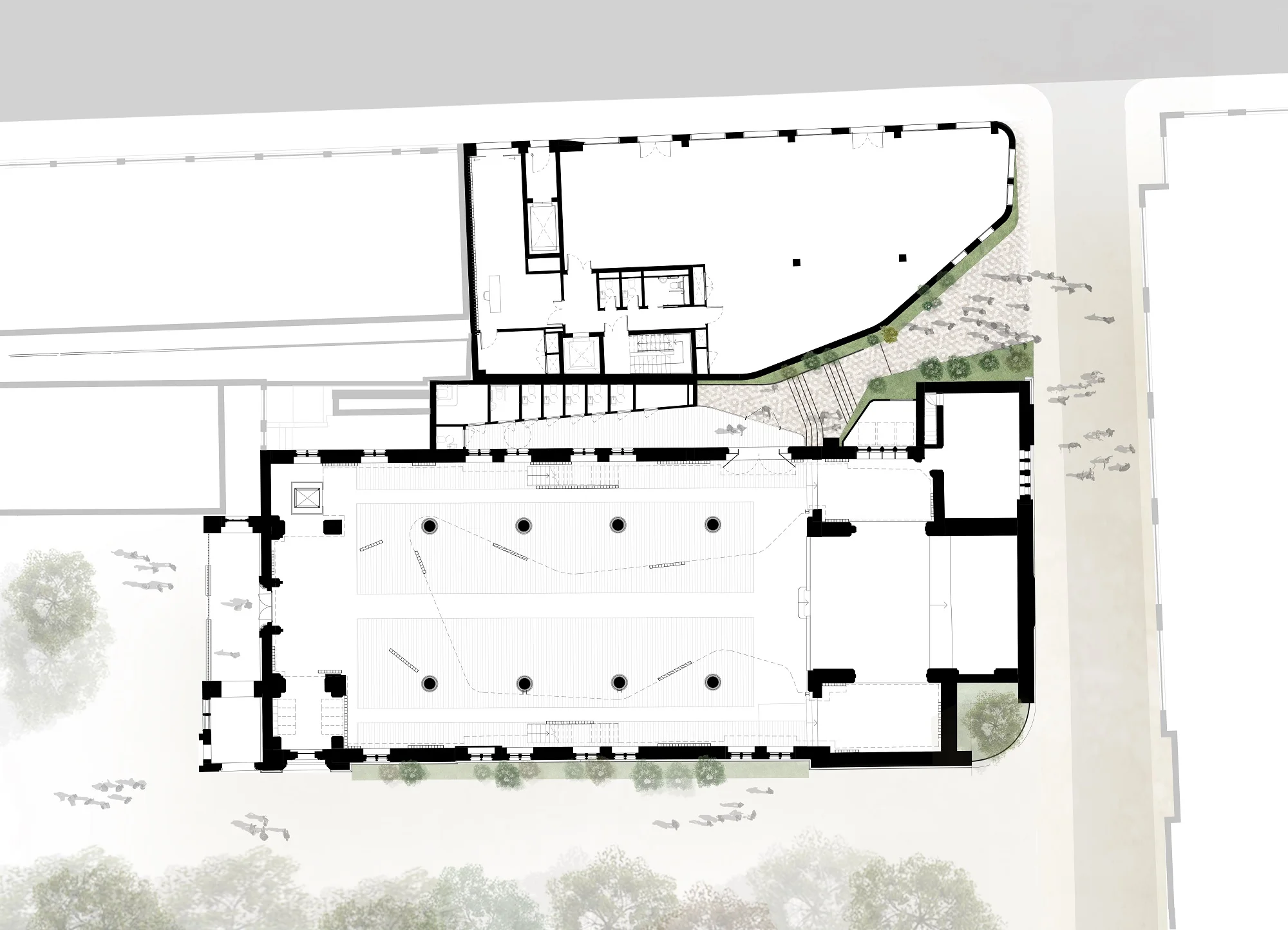
Ground floor plan
