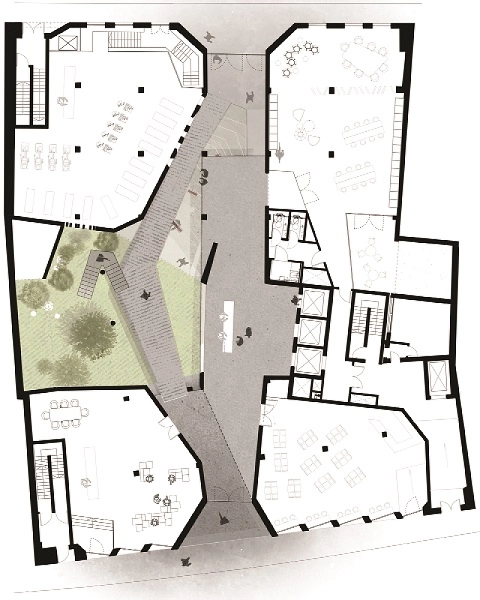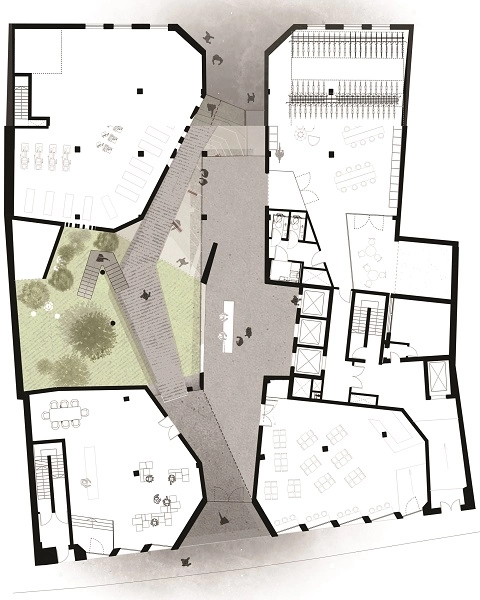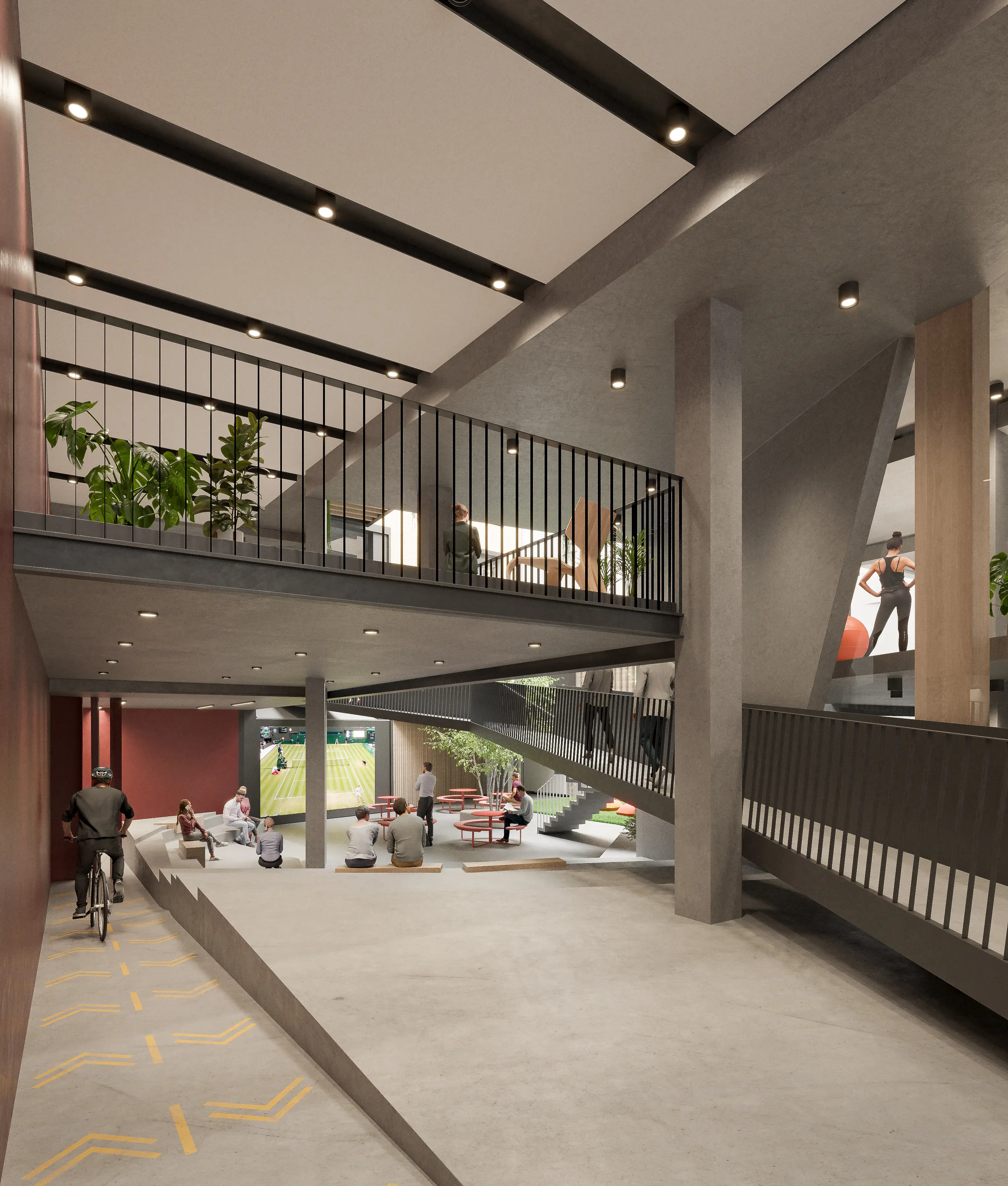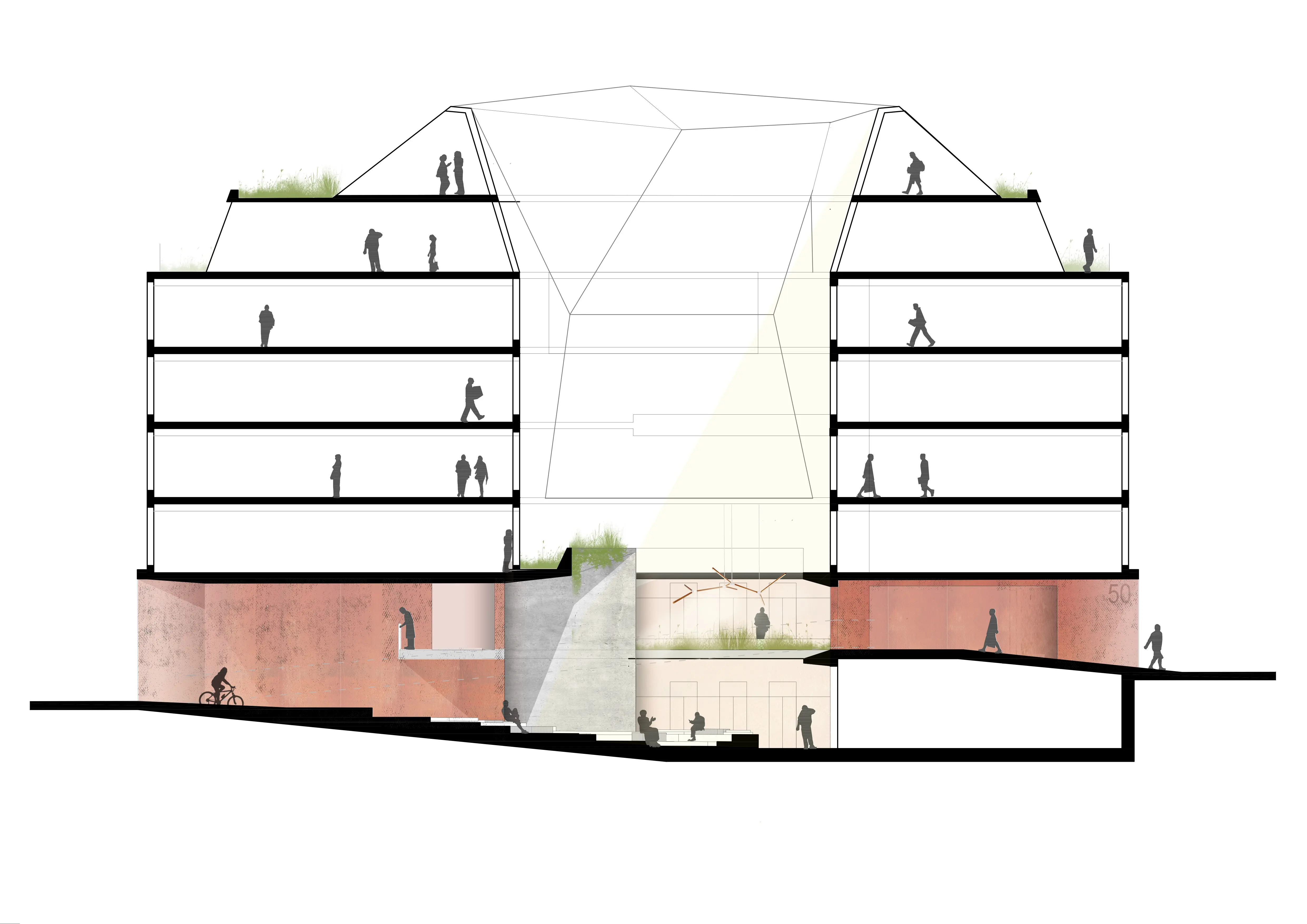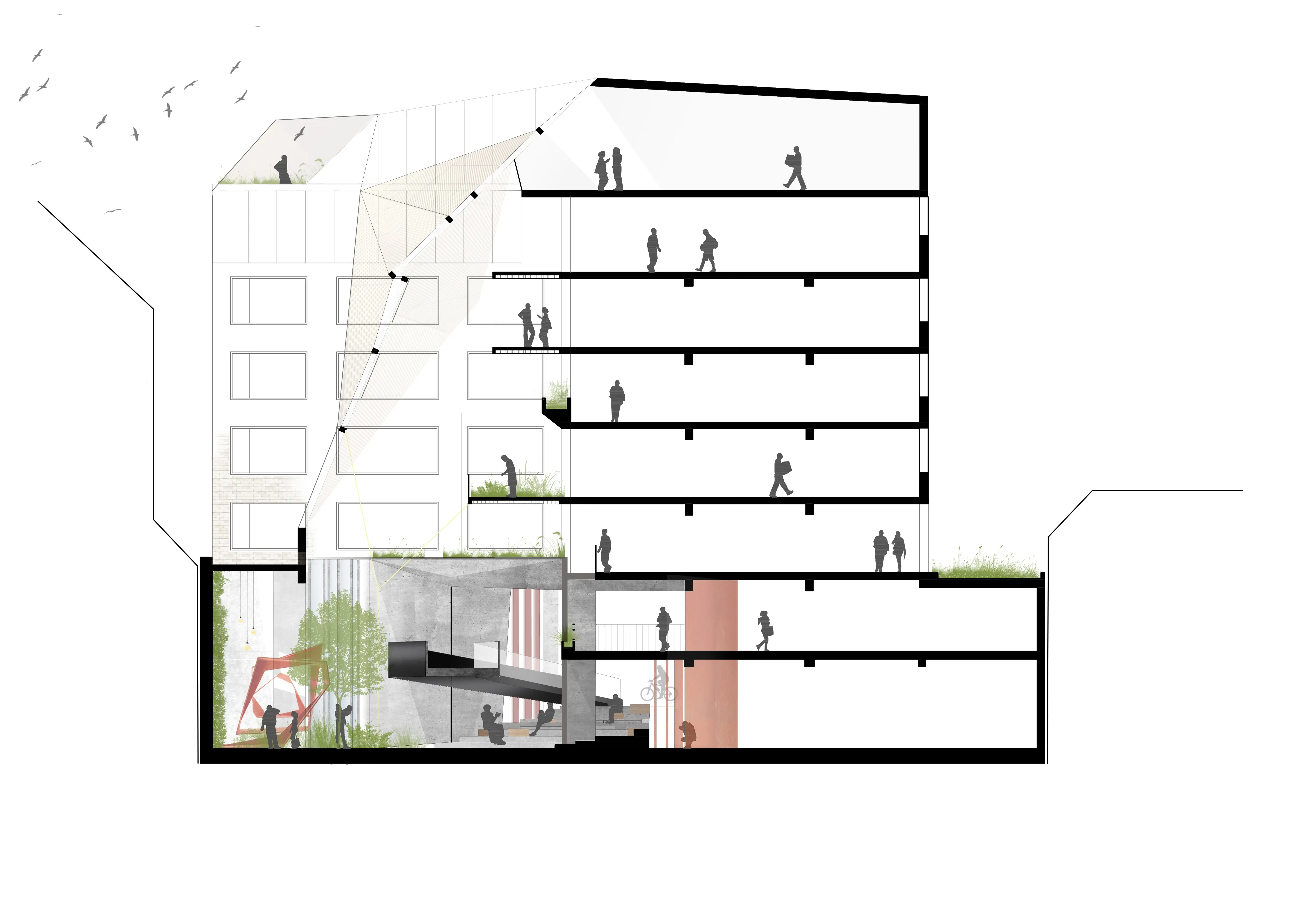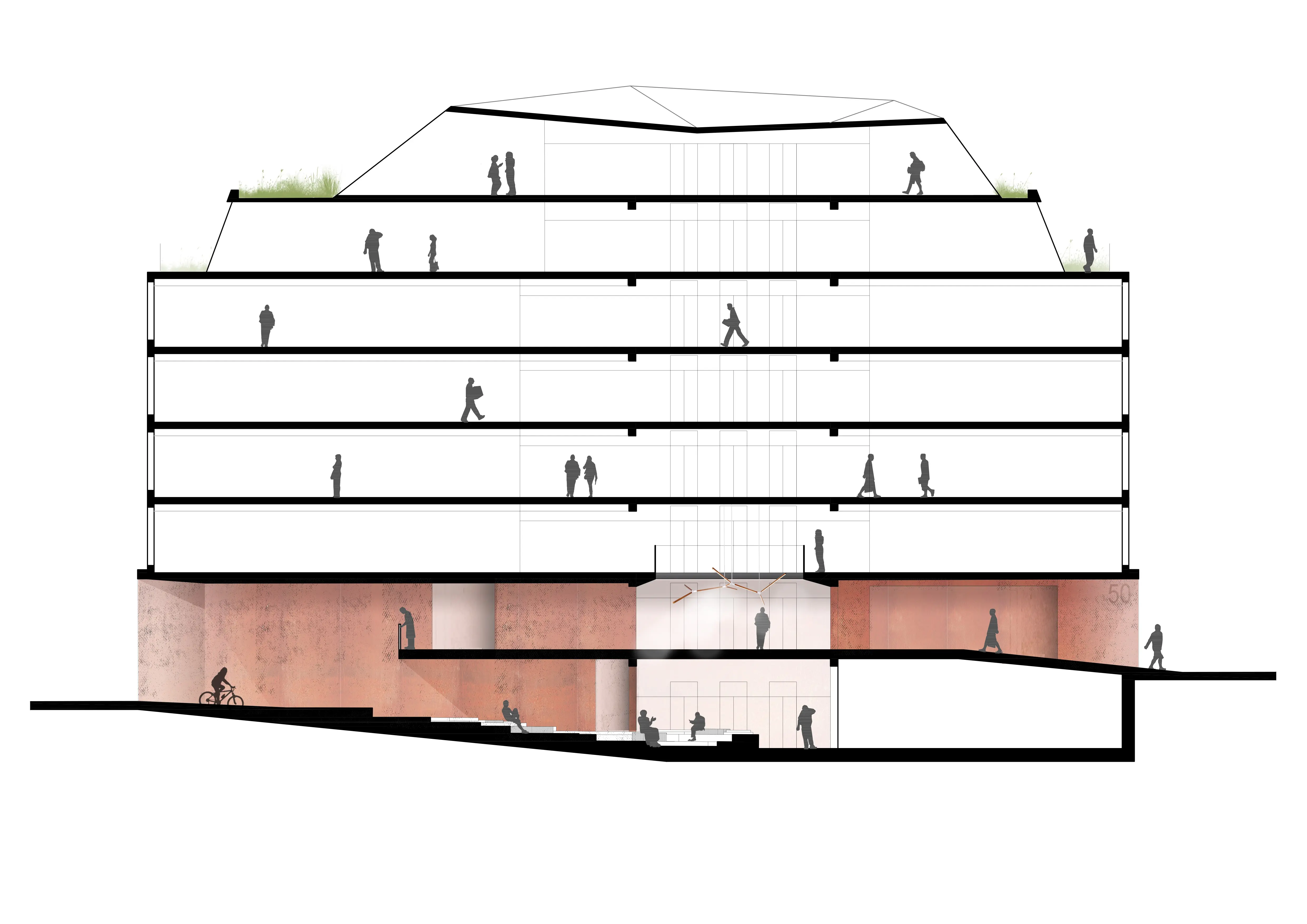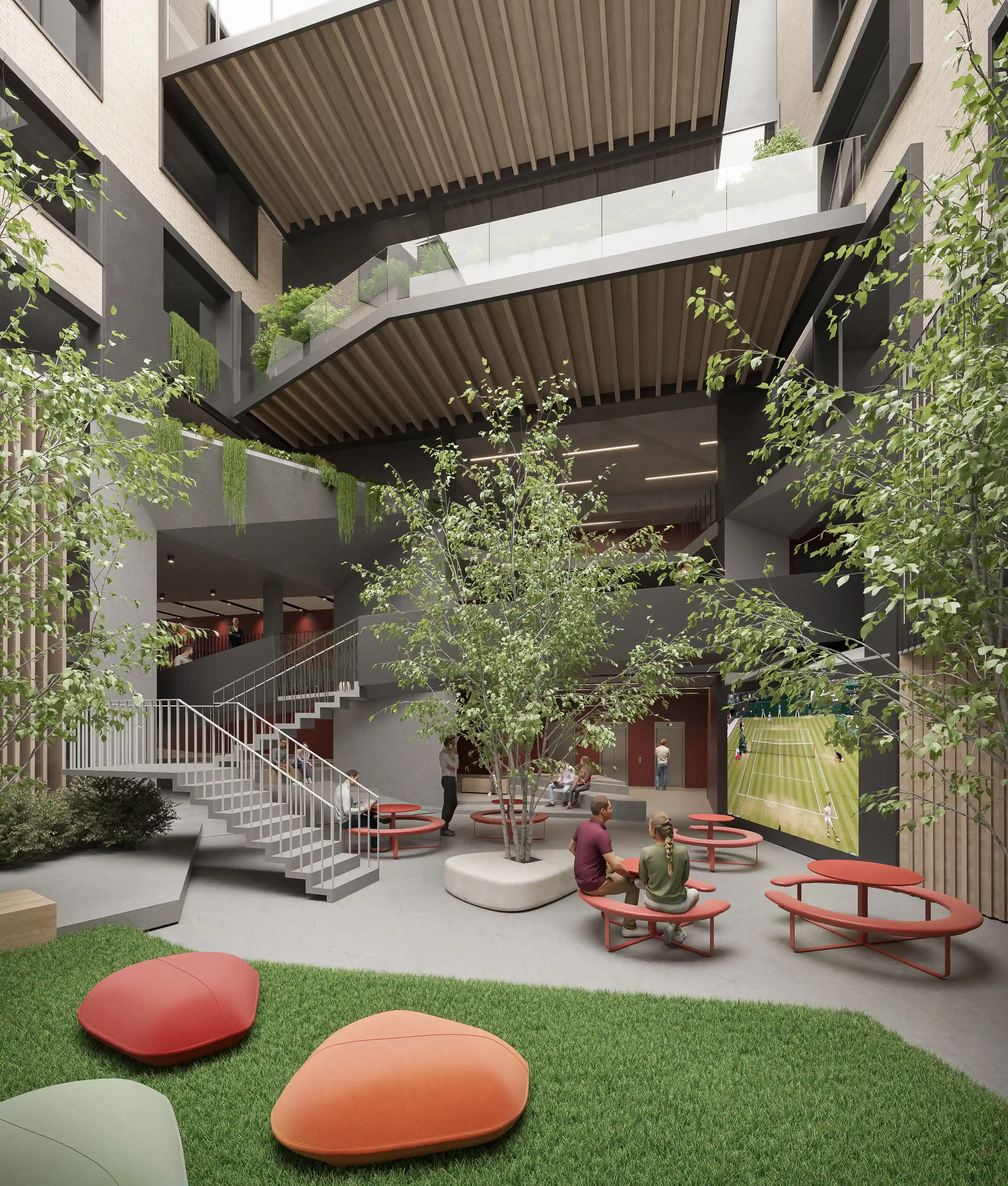Our concept design for the competition entry for the major refurbishment of this large site in Clerkenwell. This exercise gave us an opportunity to explore further the relationship between the building and the user and how working from the inside of the existing structure to the outside could reinvigorate the existing built form.
“It is first and foremost what happens inside the ‘body’ that ensures the health and well-being of the building and its occupants, combined with a new external skin to enhance that ‘core’ performance.”
Client
Nuveen
Facility
Workplace
Location
London, Clerkenwell
Size
Status
Completed
The dialogue between the two new entrance apertures on each side of the building converges in the centre of the site at the ‘heart’ of the building and creates a dramatic shift
from horizontal vistas to a vertical vista where the scale of the building is experienced
for the first time.
This is intended as a parallel to the ‘hidden gem’ nature of Clerkenwell courtyards and
alleyways where it is always the unexpected that pleases the most.
Interior placemaking by creating an imaginative environment, sensitive to human
needs, ensures occupiers are happier, more productive, and proud of where they work.


