Formerly the headquarters of the Royal British Legion, this new build behind part-retained façade has created clean, column-free office floor space over nine levels. The new Pall Mall façade echoes the composition of the traditional retained façade and enhances the Pall Mall street scene.
The building achieved a BREEAM excellent rating and is the most recent addition to our extensive Pall Mall portfolio.
Client
SFL1 Ltd
Facility
Workplace
Location
London, Westminster
Size
44,422 sqft
Status
Completed
The site combined two buildings, 48 and 49 Pall Mall, which were demolished and rebuilt adding an additional floor whilst retaining the facade to 49 to create contemporary Grade A office space. The new facade for 48 Pall Mall was designed with a projecting stone window bay in a contemporary manner that sympathetically reflects the traditional bays along Pall Mall. Public art created in collaboration with Scottish designers Timorous Beasties adorns the front entrance and a striking bronzed concrete wall utilising the same motif can be seen in the reception area.
The roof extension was inspired by elements of the original roof design to contextually create a double mansard. The facades to the rear were created in contrast to the typical traditional yellow stock brick of these rear ‘yards’ utilising a grey/brown brick laid in a basket-weave pattern with a Portland stone surround to bookend the vista along Rose and Crown Yard.
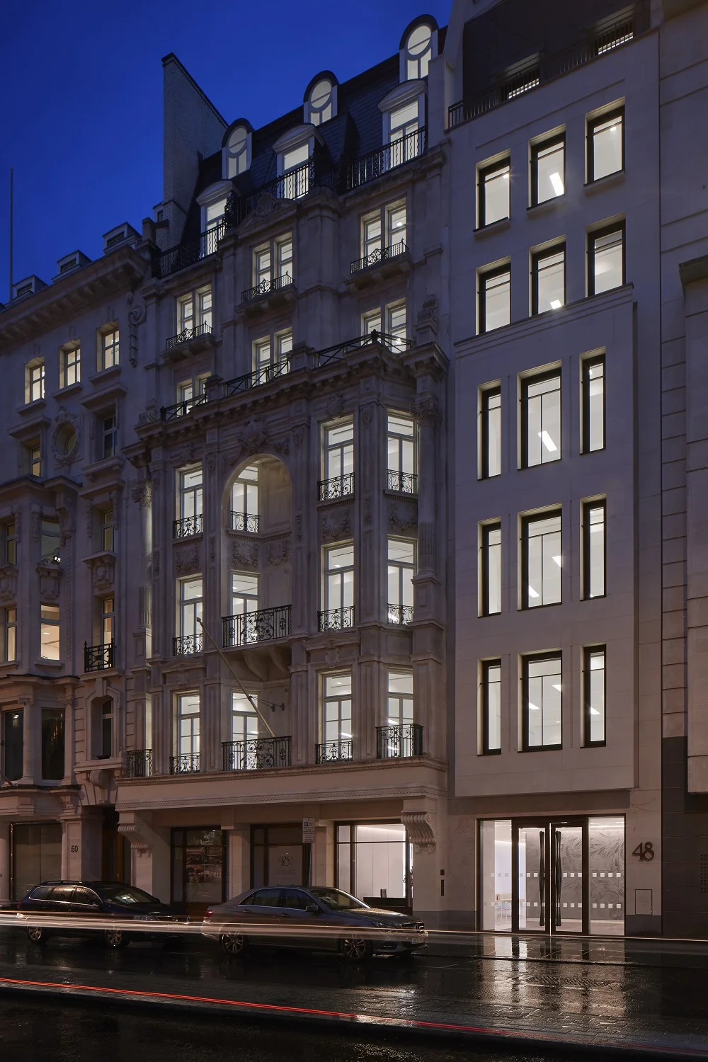



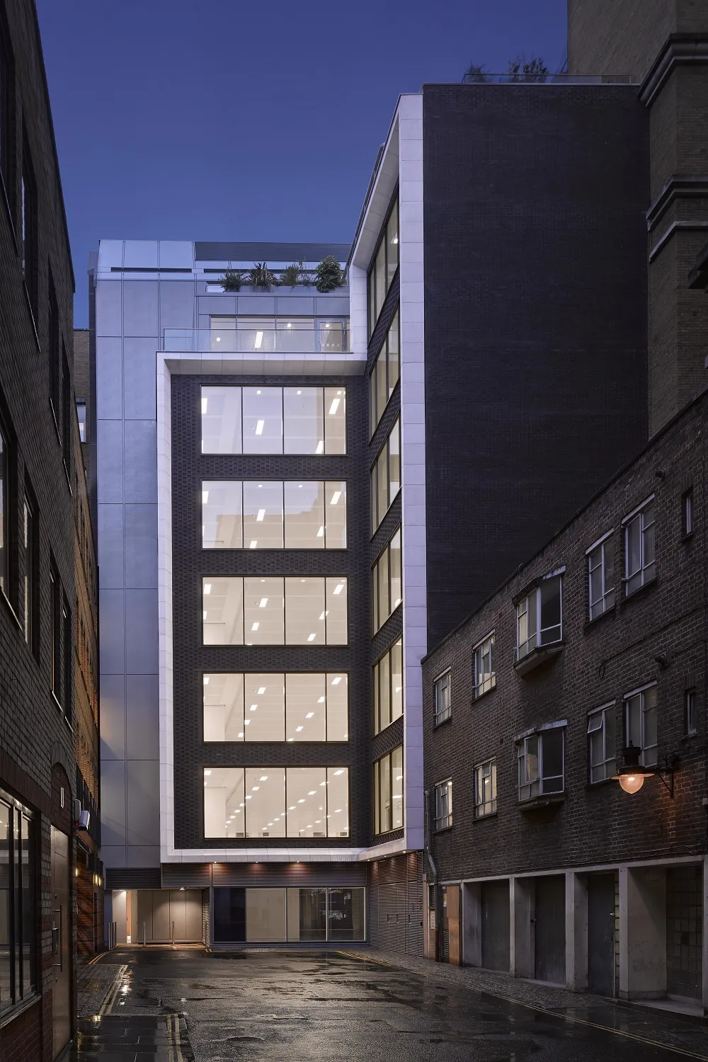
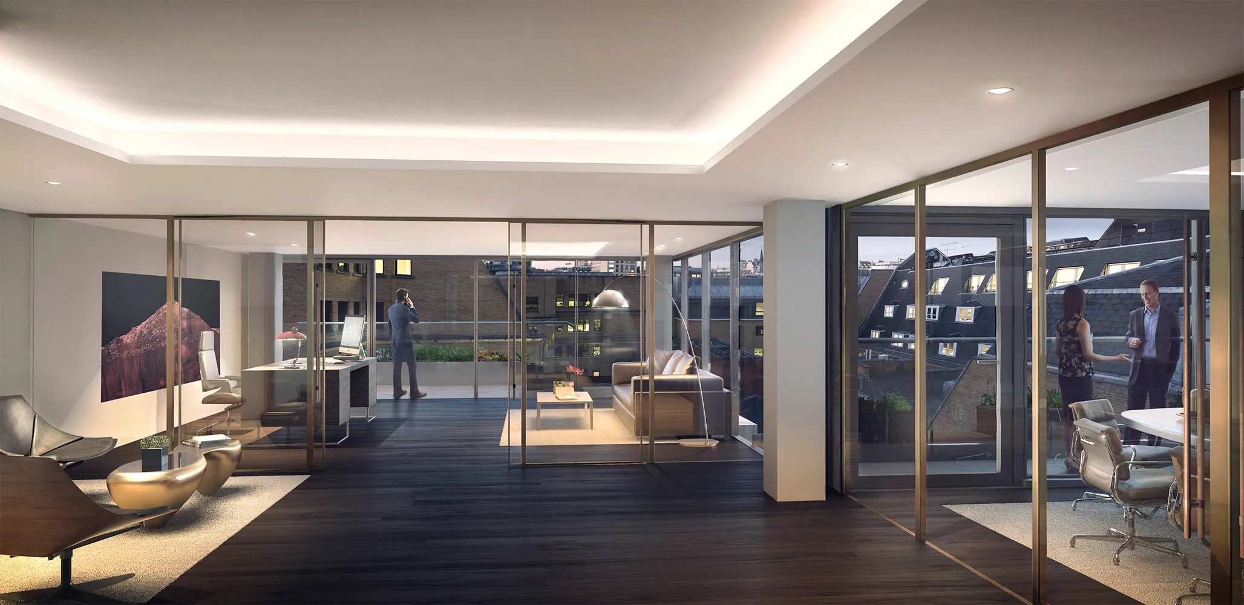
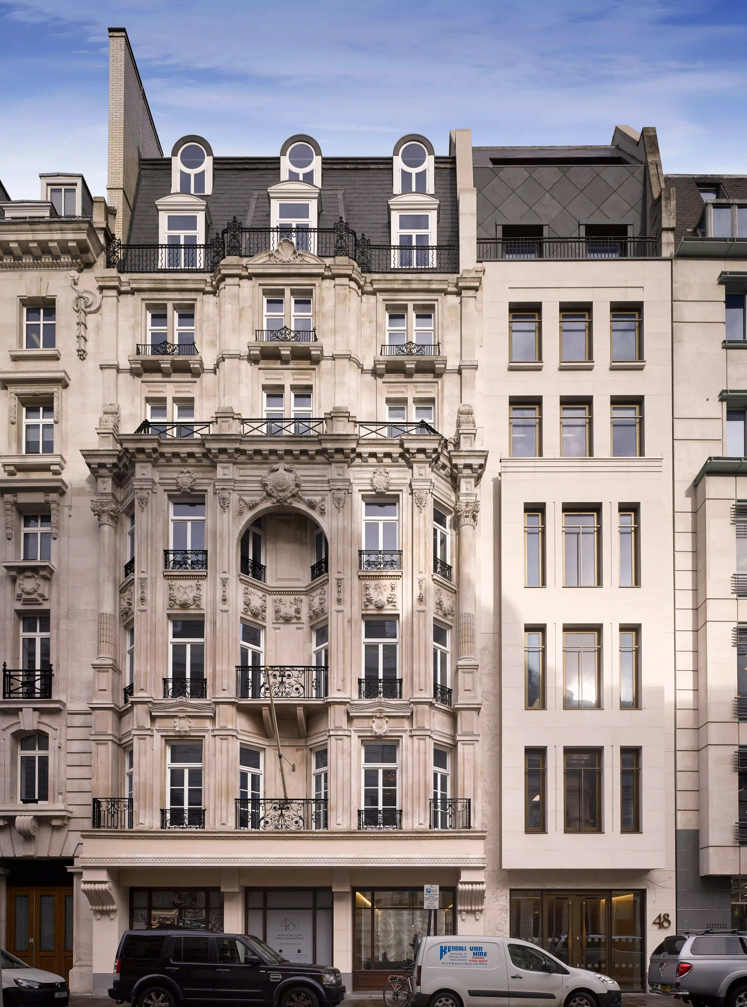
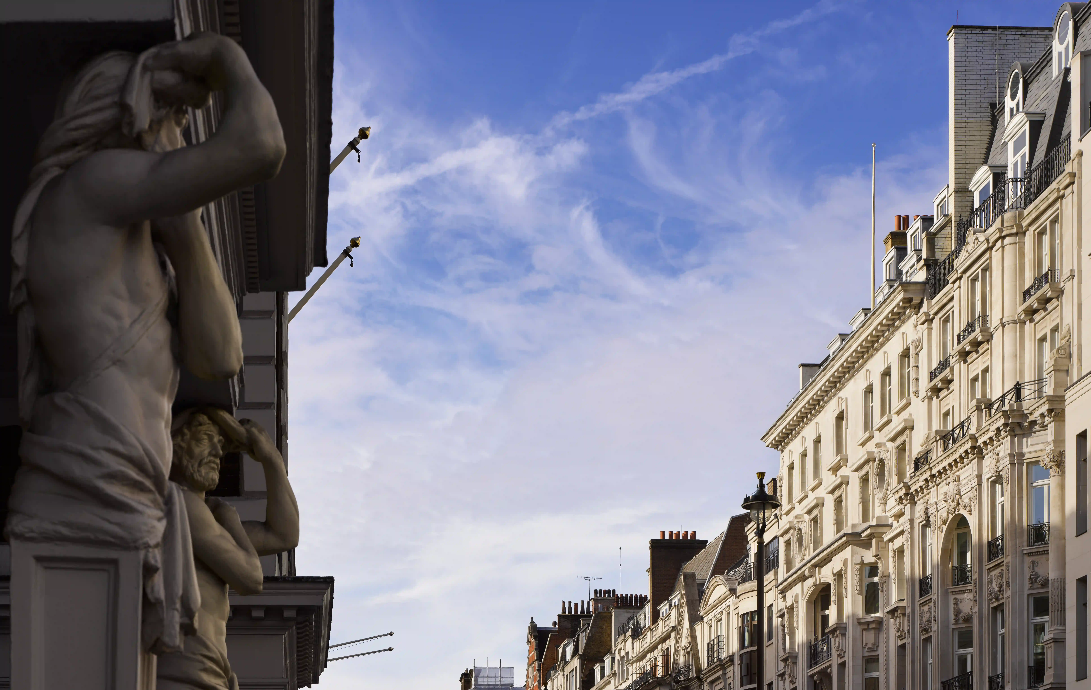 Back to top
Back to top