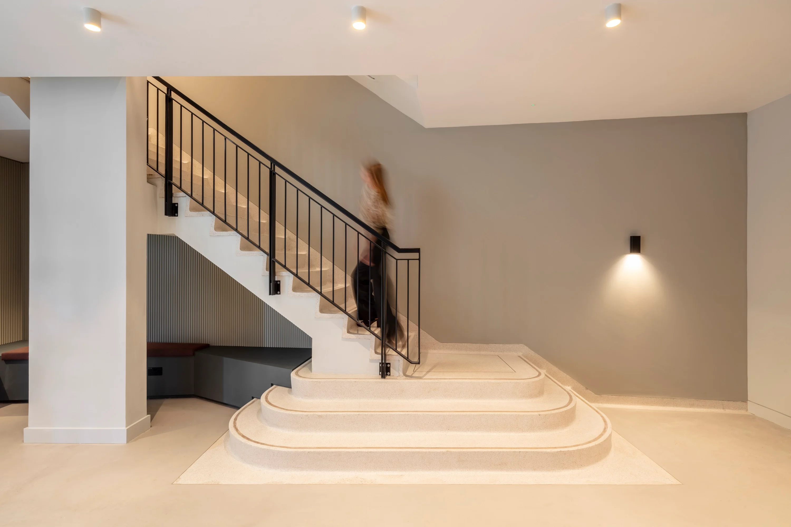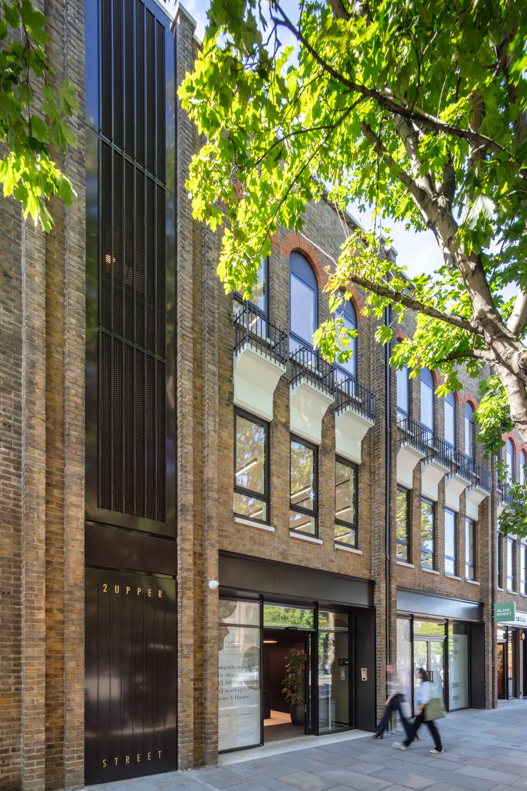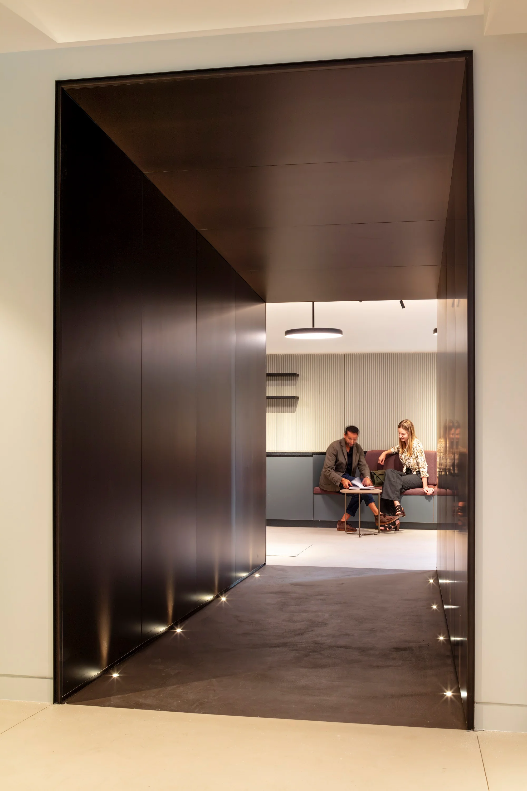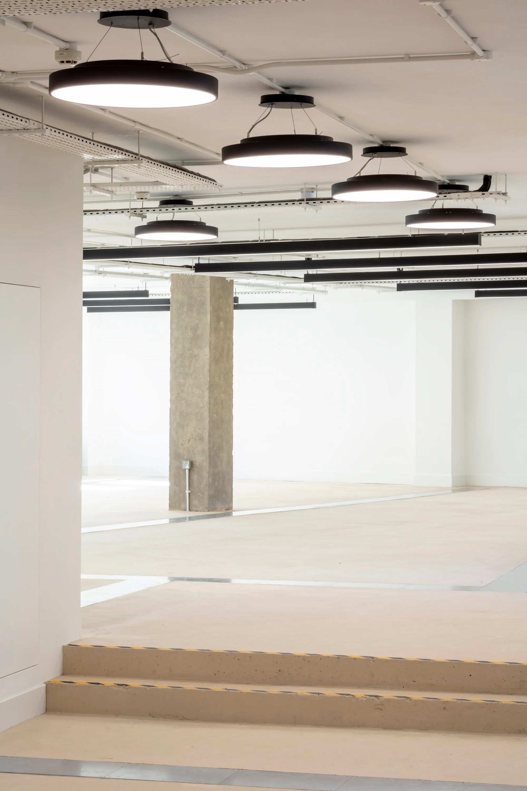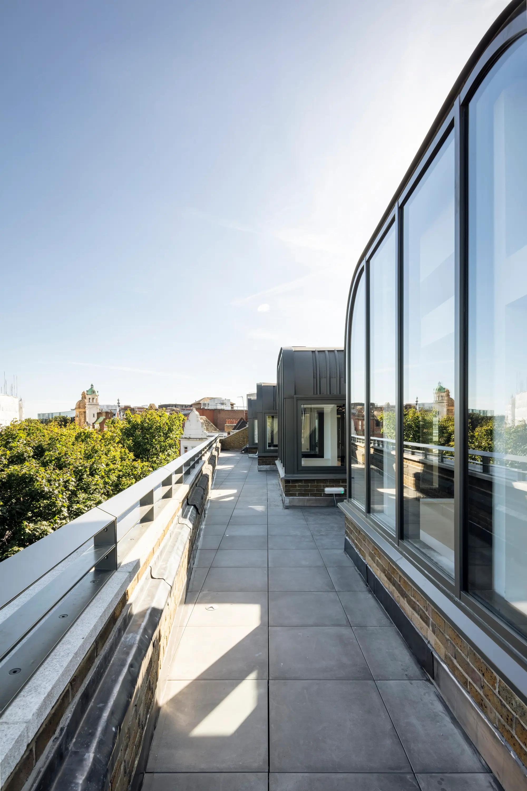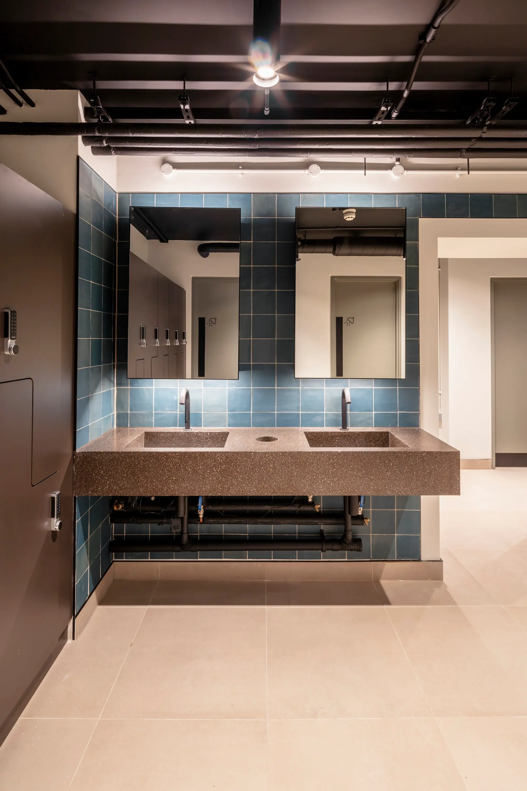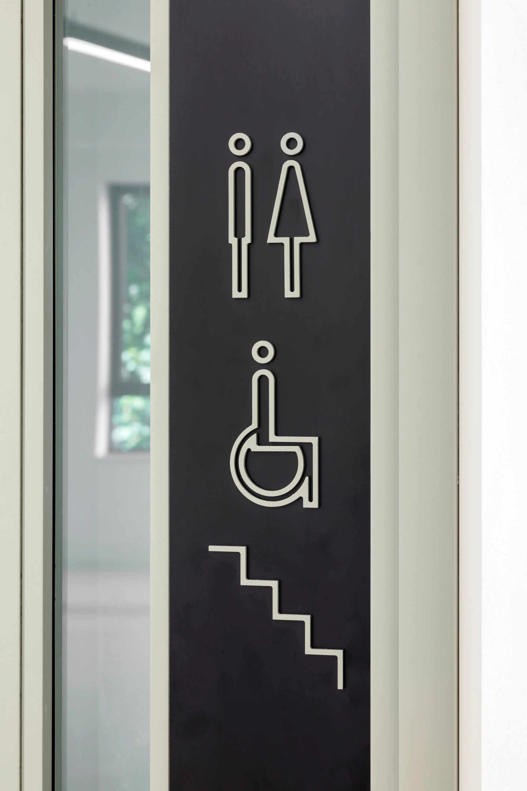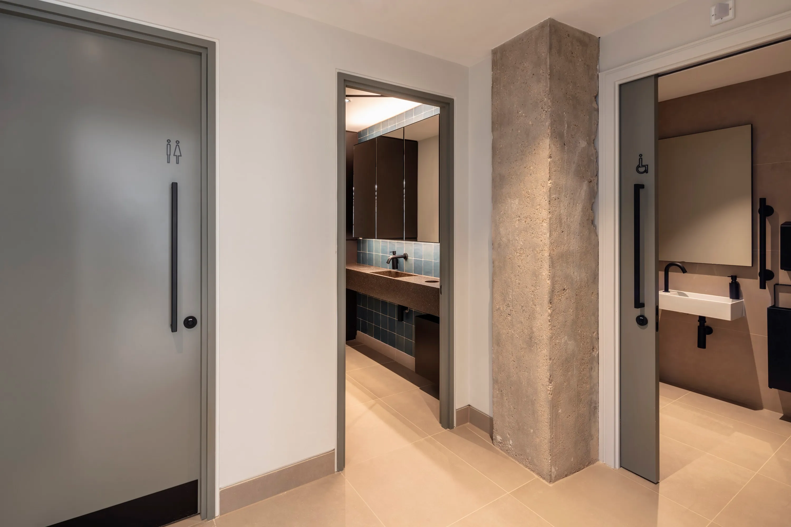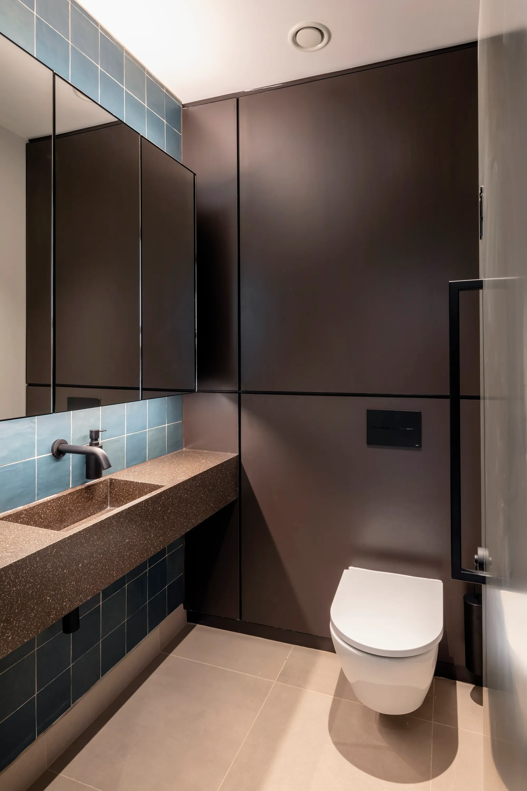Upgrading and refurbishment of an existing 1980s commercial property, enhancing the quality and presentation of the building both externally and internally.
The dated external facade and shopfronts were replaced to enhance the streetscape, complementing the attractive new office entrance and reception area. Works to improve the fabric and energy performance of the building included the full replacement of MEPH services, now achieving an EPC A rating.
Client
Topland Group & Northstar
Facility
Workplace / Retail
Location
London, Islington
Size
24,500 sqft
Status
Completed
Two previously separate wings were connected to improve flexibility, flow and accessibility.
Both the existing third floor terrace and external courtyard were upgraded and “enlivened” to provide valuable outdoor amenity including a communal garden for the tenants.
The existing terrazzo staircase was retained and refurbished. The new tunnel feature in the reception area provides the link between both entrances, connecting the two wings of the building.
Floorplates are dominated by exposed services and feature pendant lights. Original structural elements are expressed throughout the buidling enhancing the industrial language of the upper floors.
